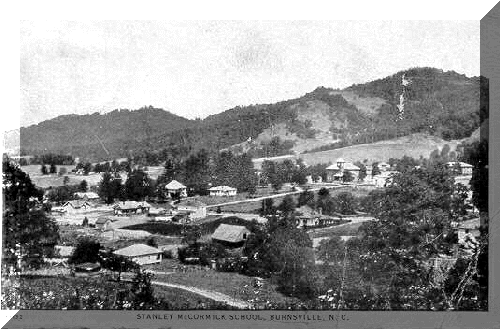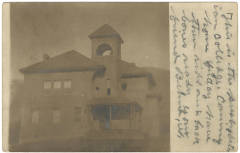The Terrell House was originally built in 1902 as one of two identical cottages designed by Louis H. Sullivan (Chicago Adler and Sullivan). Originally used for teacher housing, a dormitory and home of Mr. Emory Riddle. The second cottage burned down in 1921. The basement of that cottage was converted to a swimming pool for the students. In 1923 an addition to the front of the Terrell House designed by architects Coile and Caldwell of Johnson City, TN was completed after the death of Mrs. McCormick. ( Mr. Coile was trained in Chicago as an architect and designed various important buildings in Johnson City. He was recommended to Mrs McCormick to design the girls dorm addition by Pearson of Chicago. During the Great Depression Mr. Coile was offered the position as the head of what would become the GI Bill after WW2. He remained with the US Gov until his retirement and never returned to architecture). This addition created the second girl’s dormitory (The first girls dormitory Elizabeth Hall designed by Richard Sharpe-Smith (Biltmore) was destroyed by fire in 1917). The school was named the Stanley McCormick School for one of the sons of Cyrus H. McCormick/Nancy “Nettie” McCormick inventor of the Mechanical Reaper, Chicago, IL. There are only a few surviving buildings designed by Louis H Sullivan in the Southern USA. The original part of the Terrell House and a dormitory building at Tusculum College in Greenville, TN.

The school (1899-1926 ) was a private school in NC that educated both boys and girls and was funded by Mrs. Nancy “Nettie” McCormick of Chicago and the National Presbyterian Association in New York. The 4 acres of land for the campus was donated by Captain William Moore in 1897 who lived in the McElroy House (Currently the Museum in Burnsville). The school was based on the Fircroft Folk School style of learning (John Cadbury 1801-1889 in Birmingham UK). The school had an excellent reputation and had an experienced faculty. The school closed in 1917 and Mrs McCormick agreed to the reopening in 1921 under the leadership of Principal Leroy Jackson. After the school closed the dormitory became a private residence until it was restored and converted to a bed and breakfast by the Terrell family in the early 1990’s. School buildings still standing are the Masonic Lodge located opposite the Terrell House which was built originally as the Commons building, the building behind as a workshop/classroom for the school. Other buildings left of the school is the basement of Stanley Hall, the boys dormitory which is now the base of a private home. The principals house on the corner of West Main Street and Church . The original school building below no longer exists. The original cottage still remains as the center of the Terrell House.

